

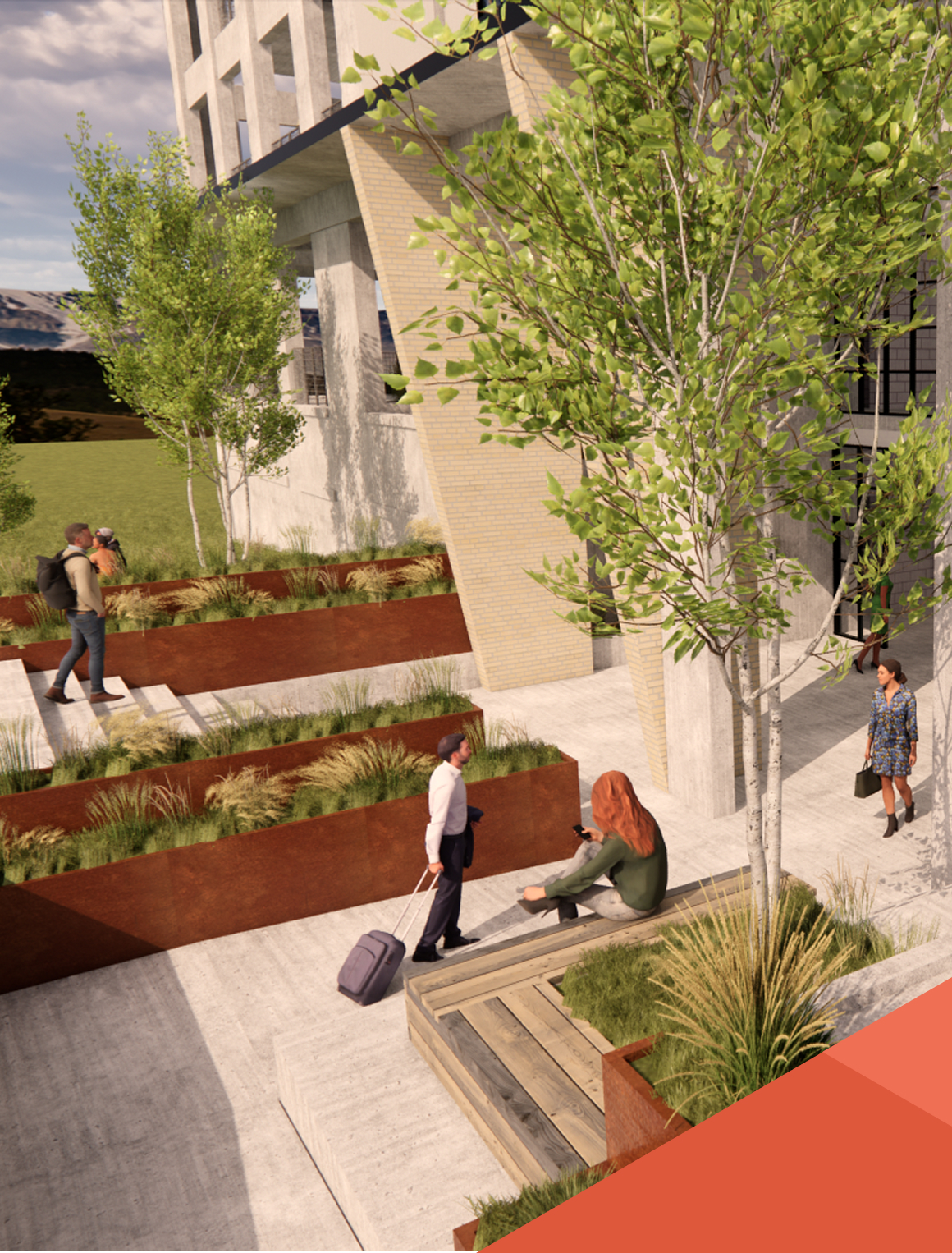
Golden is Colorado’s second most visited mountain town. On any given day, shops and restaurants along Washington Street in downtown are overflowing with patrons. Clayworks is a natural extension of downtown Golden, continuing the creative outdoor vibe across Clear Creek. Yet, Clayworks — with inspired architecture, 550,000 square feet of office space, a 140-room hotel and conference center, 500 new multifamily units, a welcoming outdoor plaza and a festive atmosphere all its own — is Golden’s new, go-to destination.

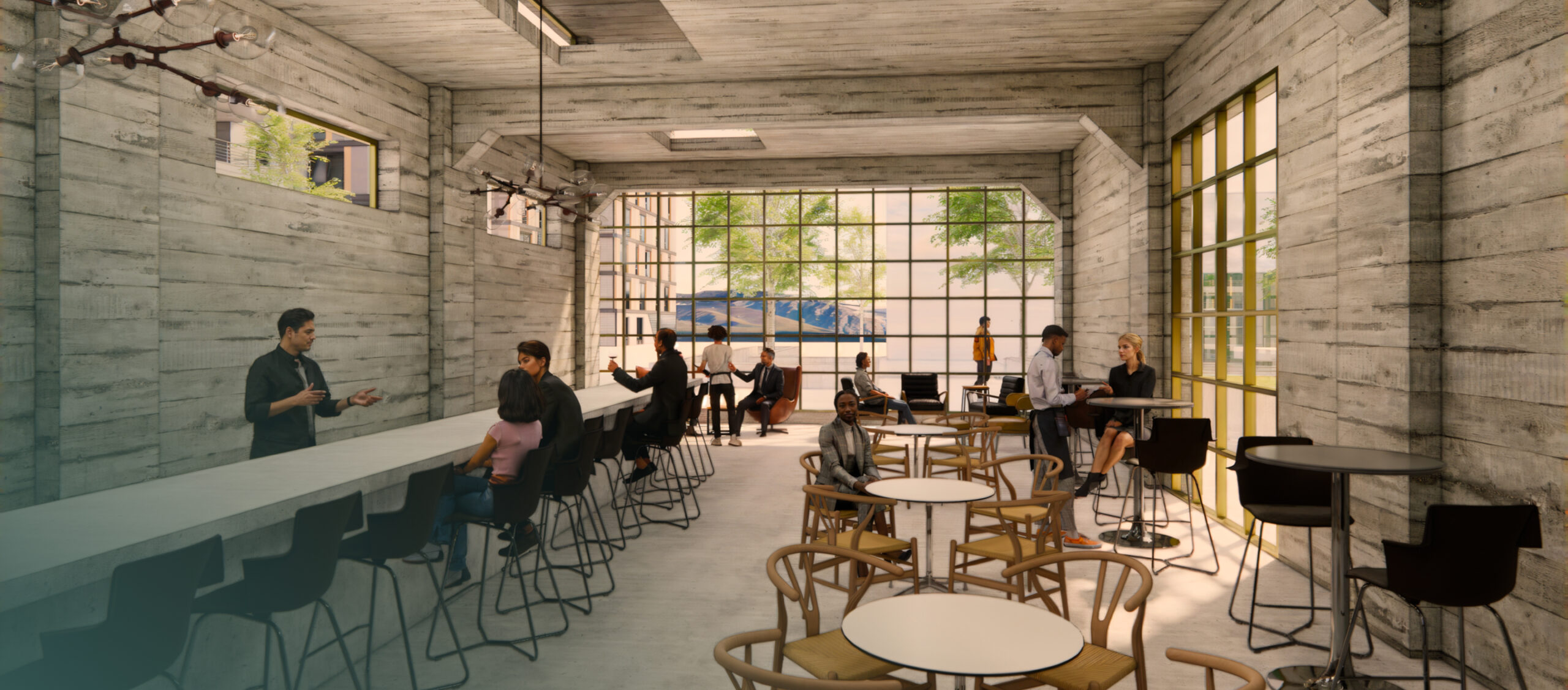
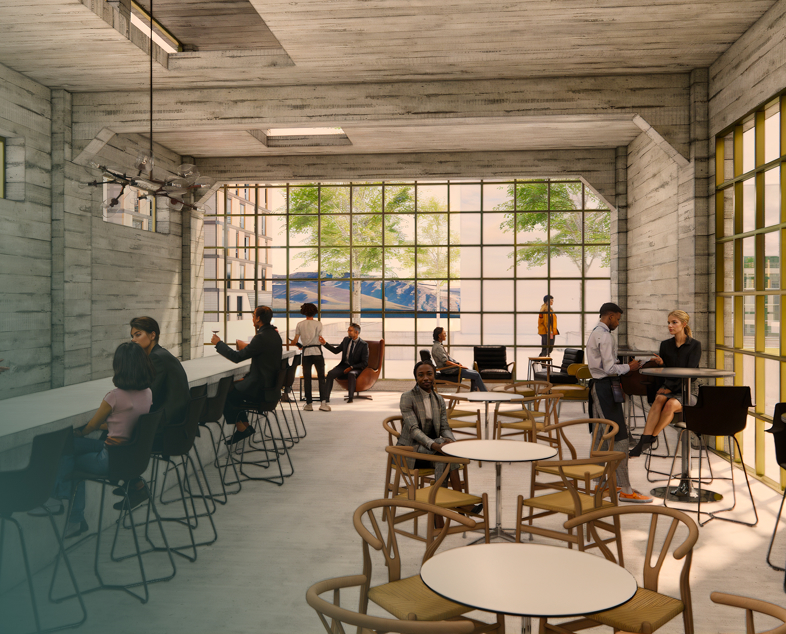
Summer 2027 delivery
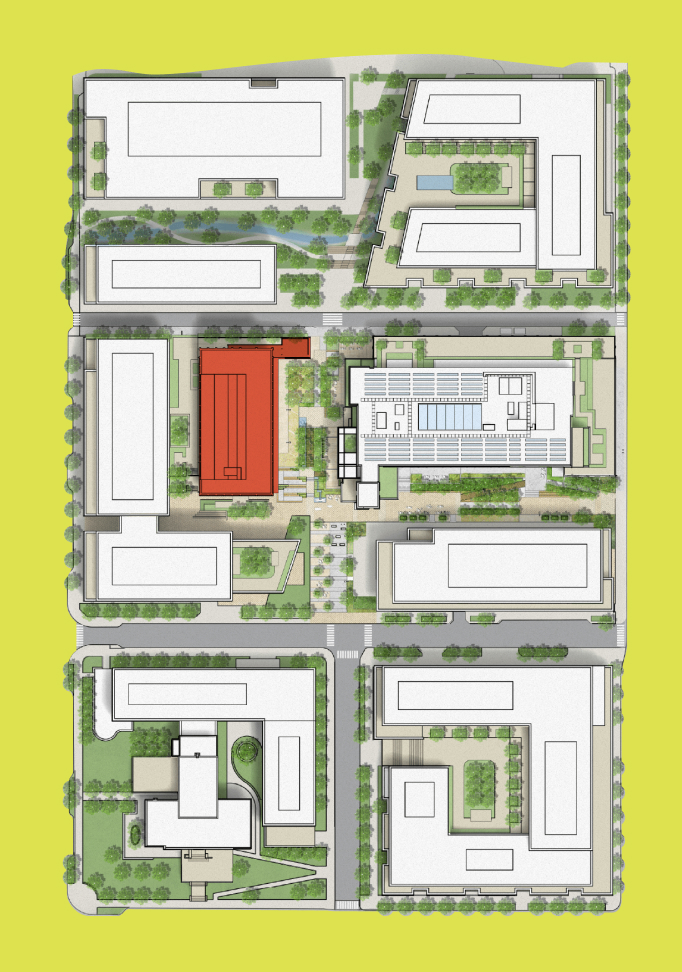
about Clayworks B2 retail
availability

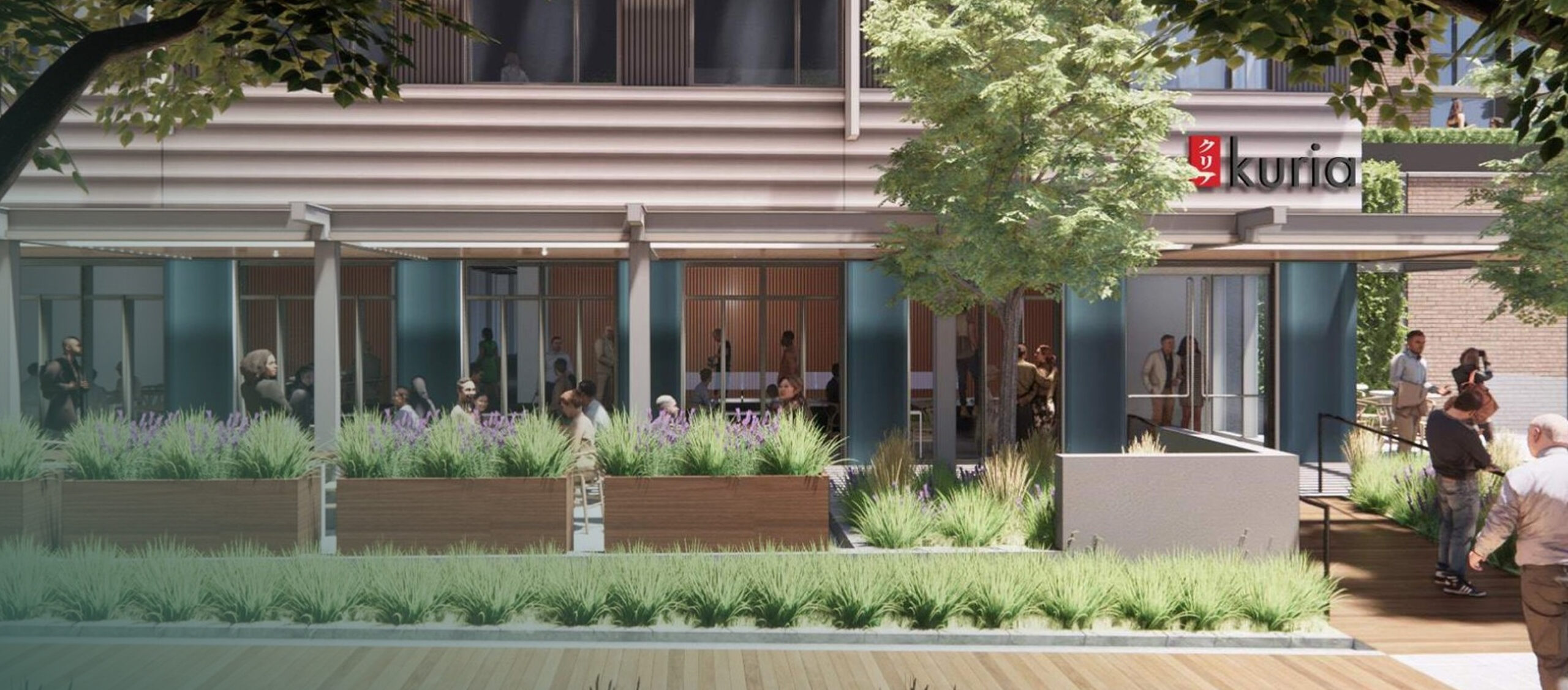
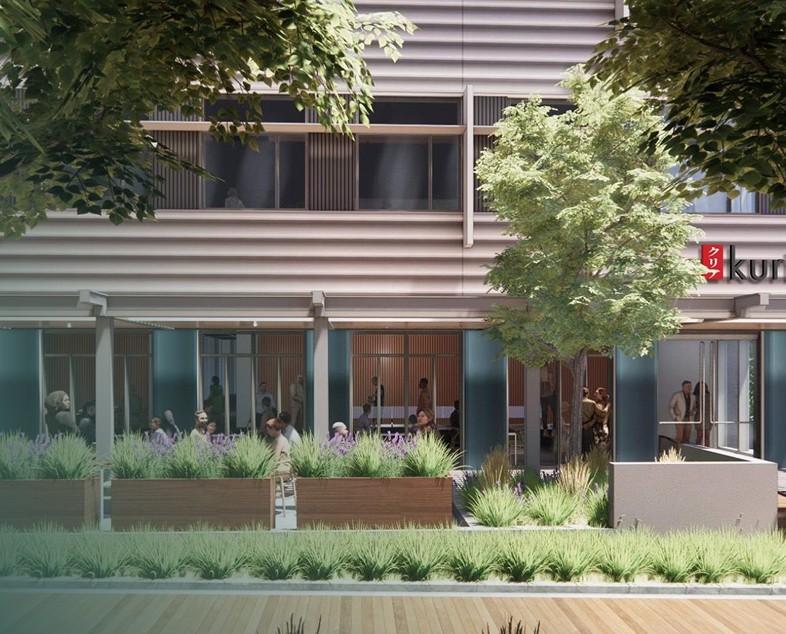
Now under construction
April 2026 delivery
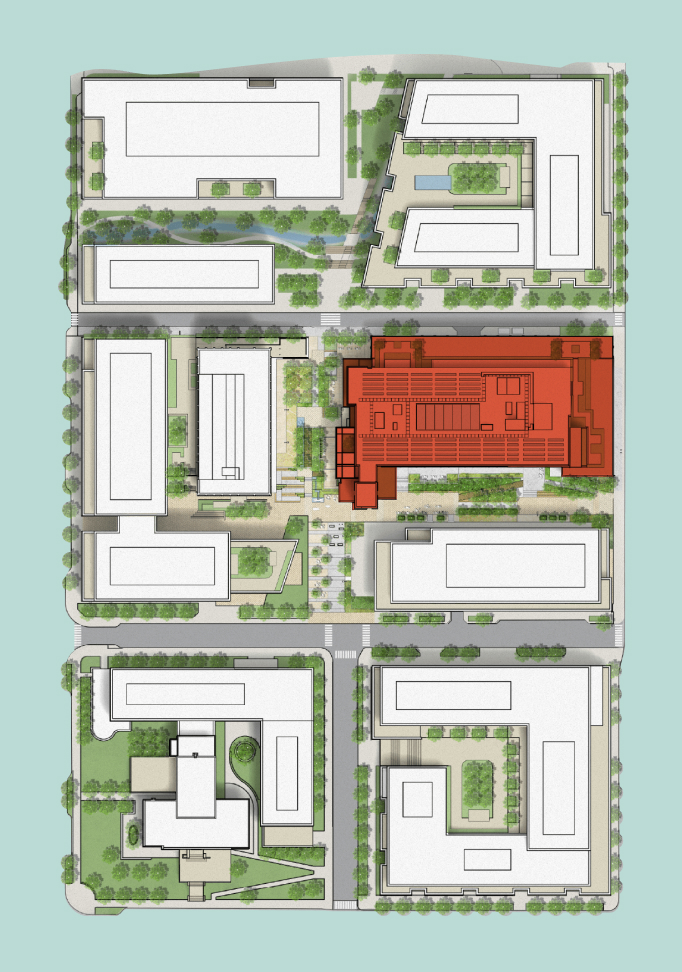
about Clayworks B3 retail
availability
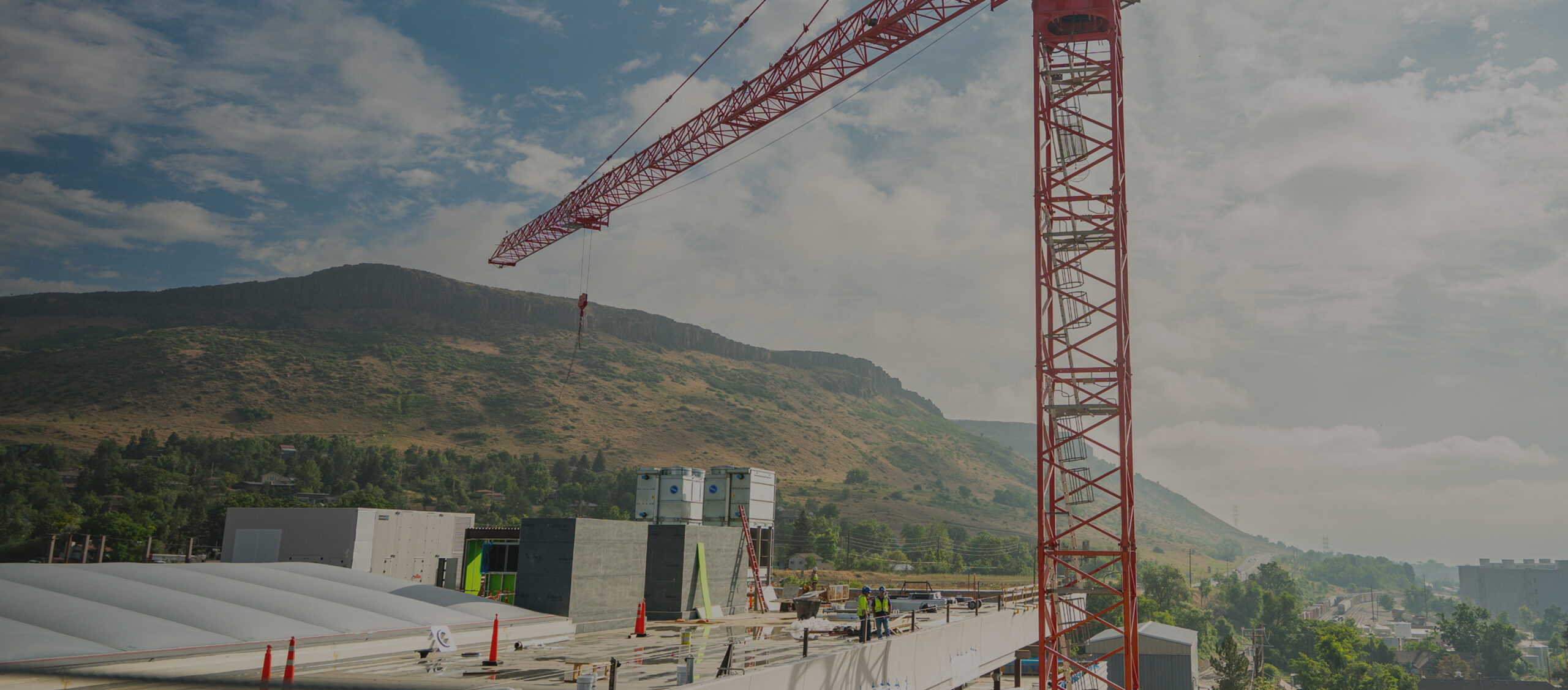
Let us know the best way to contact you.
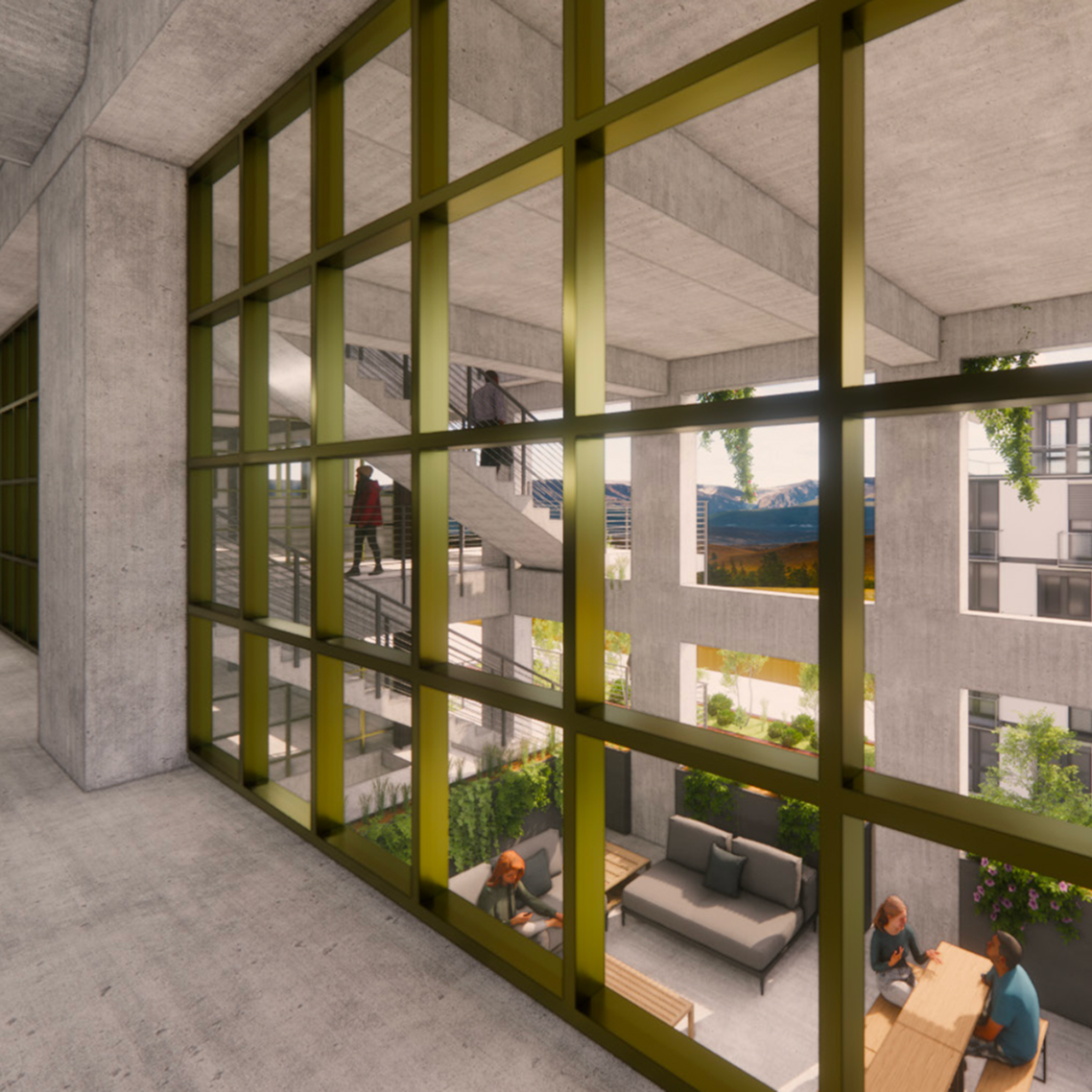
Andrew Clemens
andrew.clemens@srsre.com
303.390.5230