

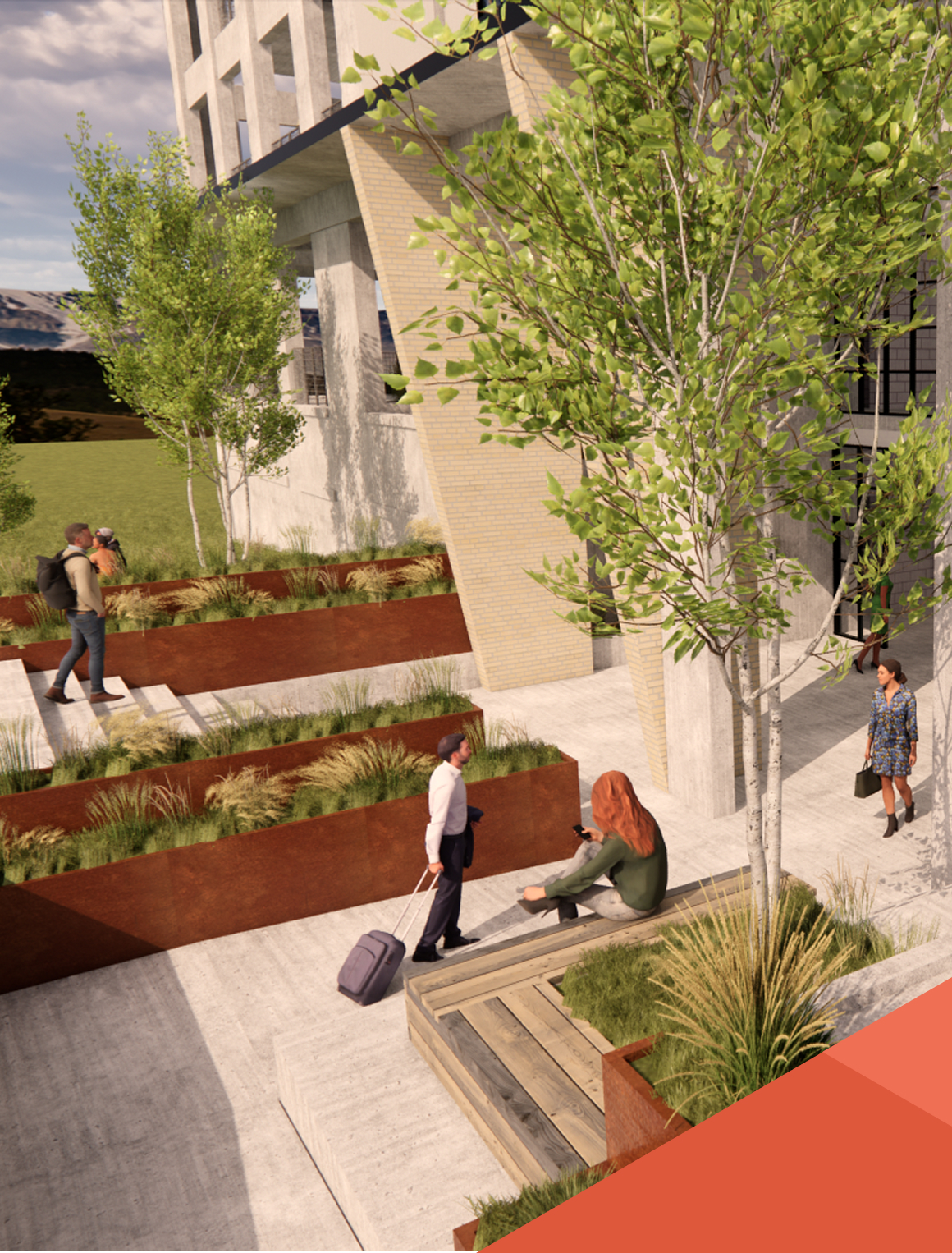
The most interesting new places were once old places. It starts with Clayworks’ inspired reuse of legacy buildings — remade as technologically advanced, deeply sustainable Class-A modern masterpieces — designed for comfort, wellness and full of historic character. Additional equally inspired build-to-suit options are also available. This master-planned, mixed-use district also includes a 140-room boutique hotel and conference center, apartments, and a welcoming outdoor plaza with ground-floor shopping and dining. The result is a place where your team can do its best work.

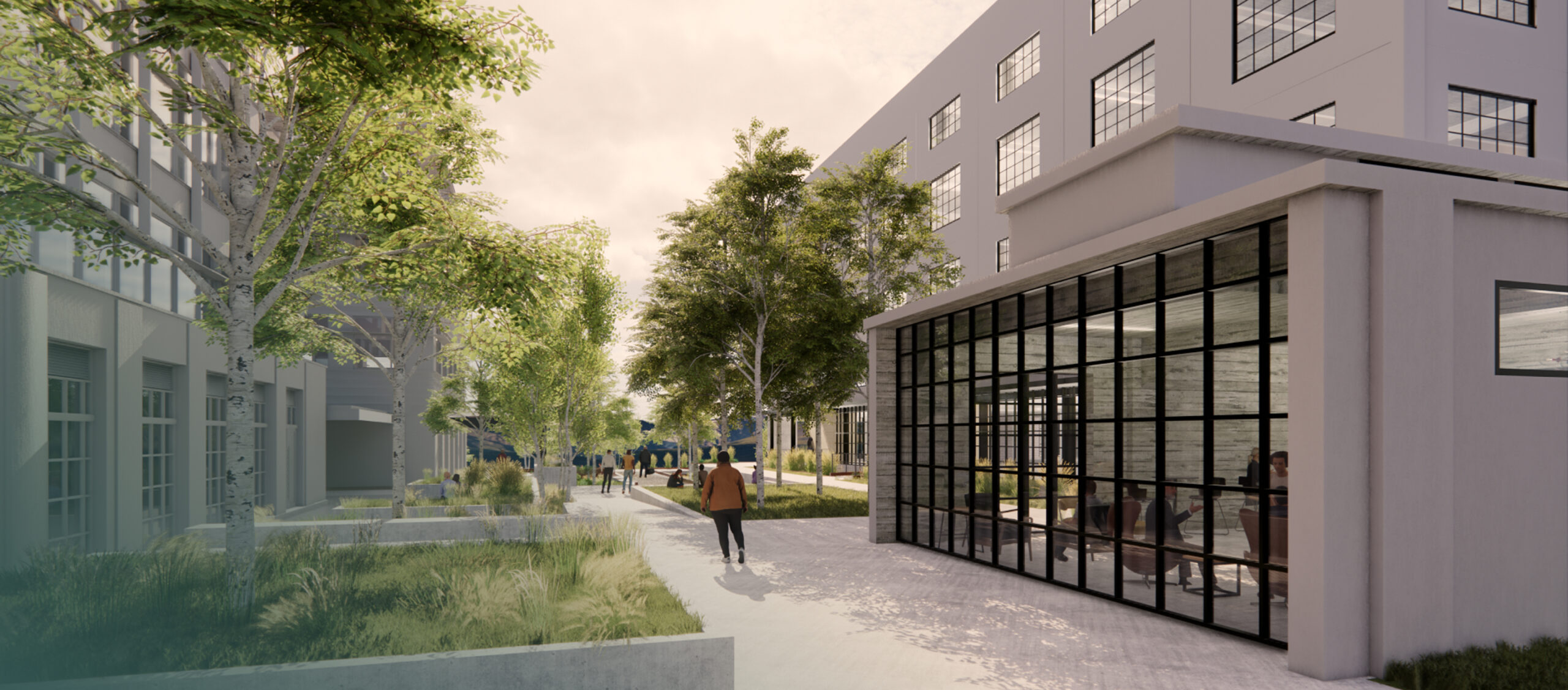
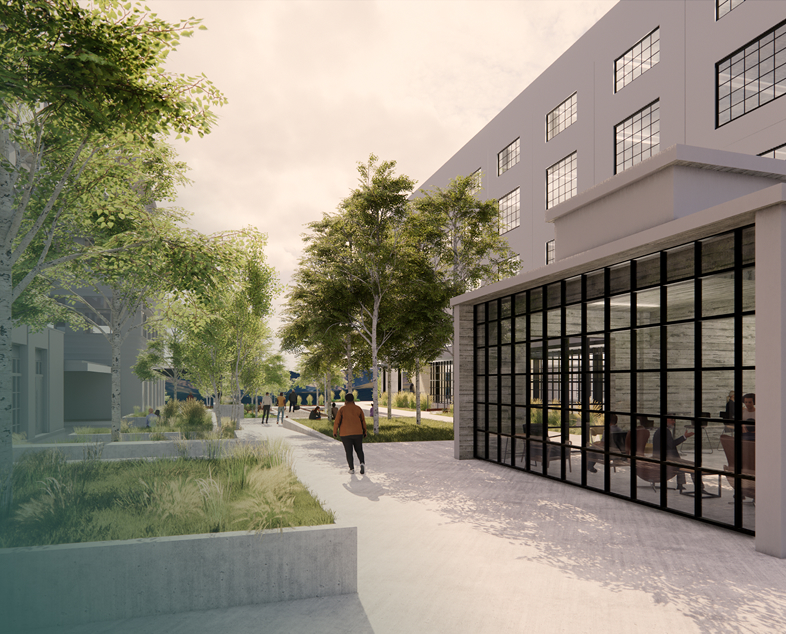
Q1 2026 Construction Start
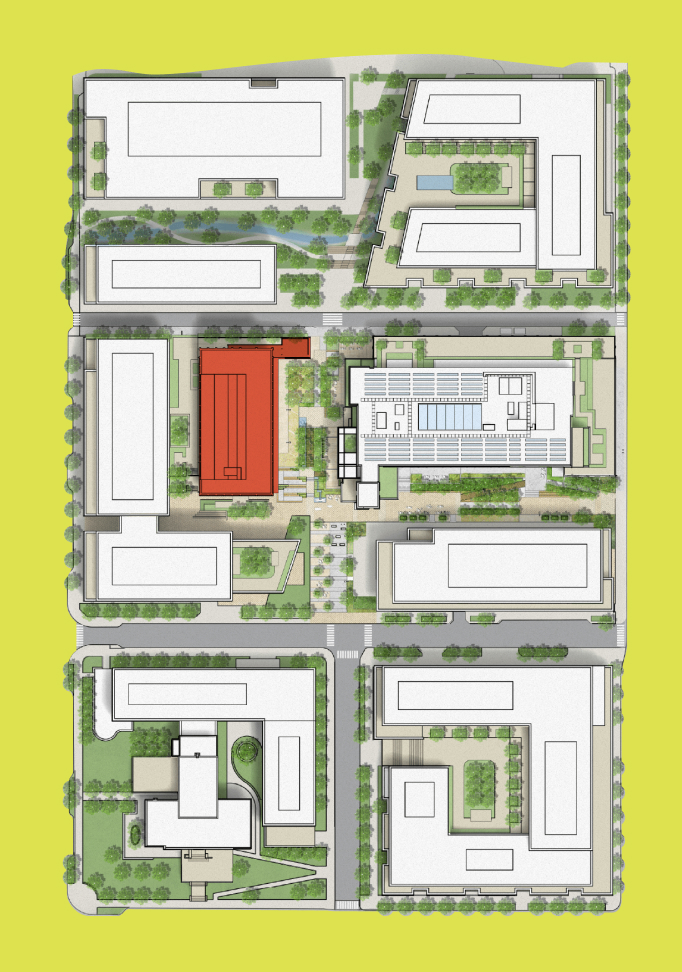
about Clayworks B2
highly flexible and adaptable space
amenities

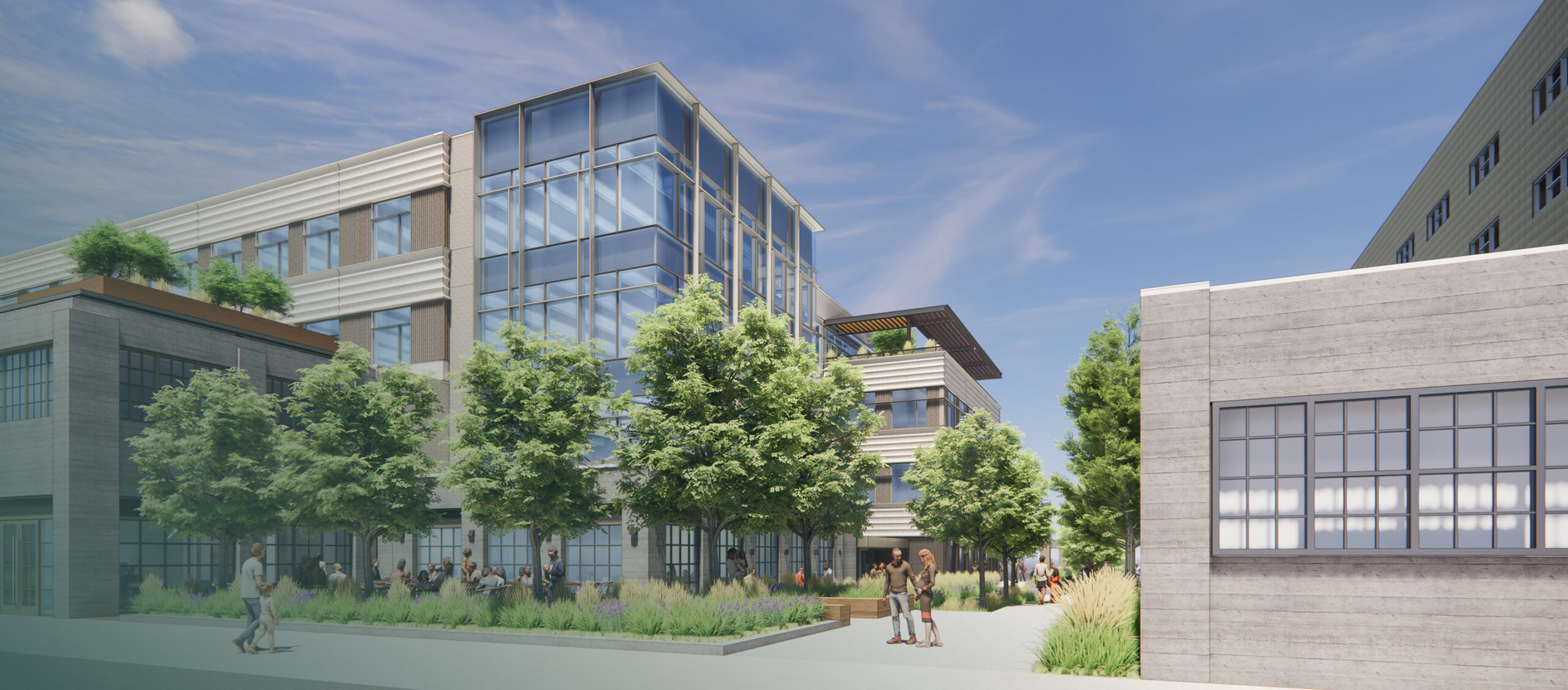
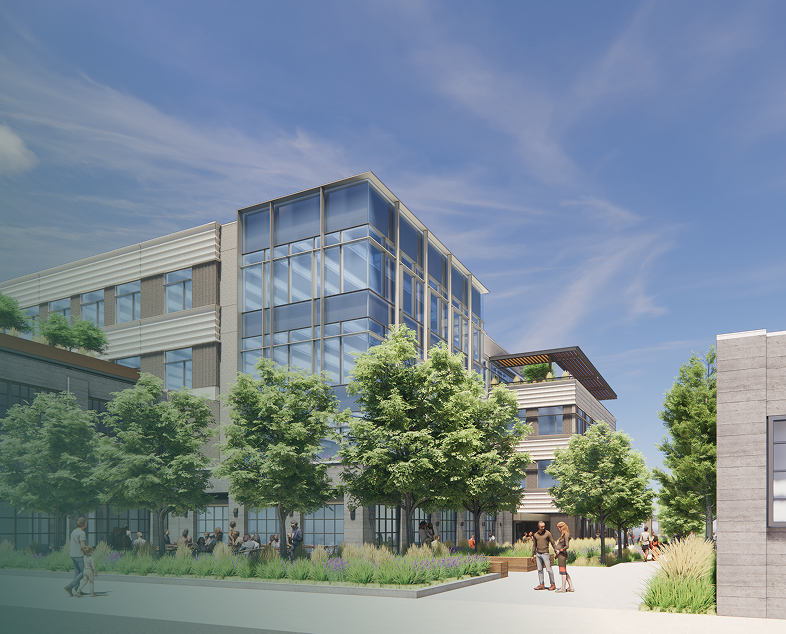
Now under construction
April 2026 delivery
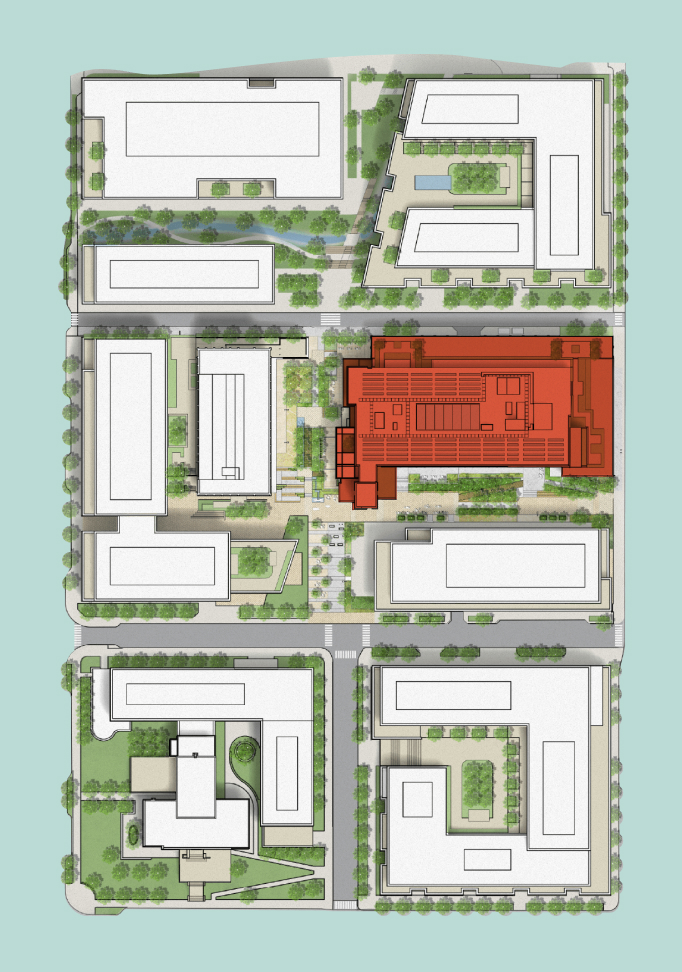
about Clayworks B3
what’s available
amenities
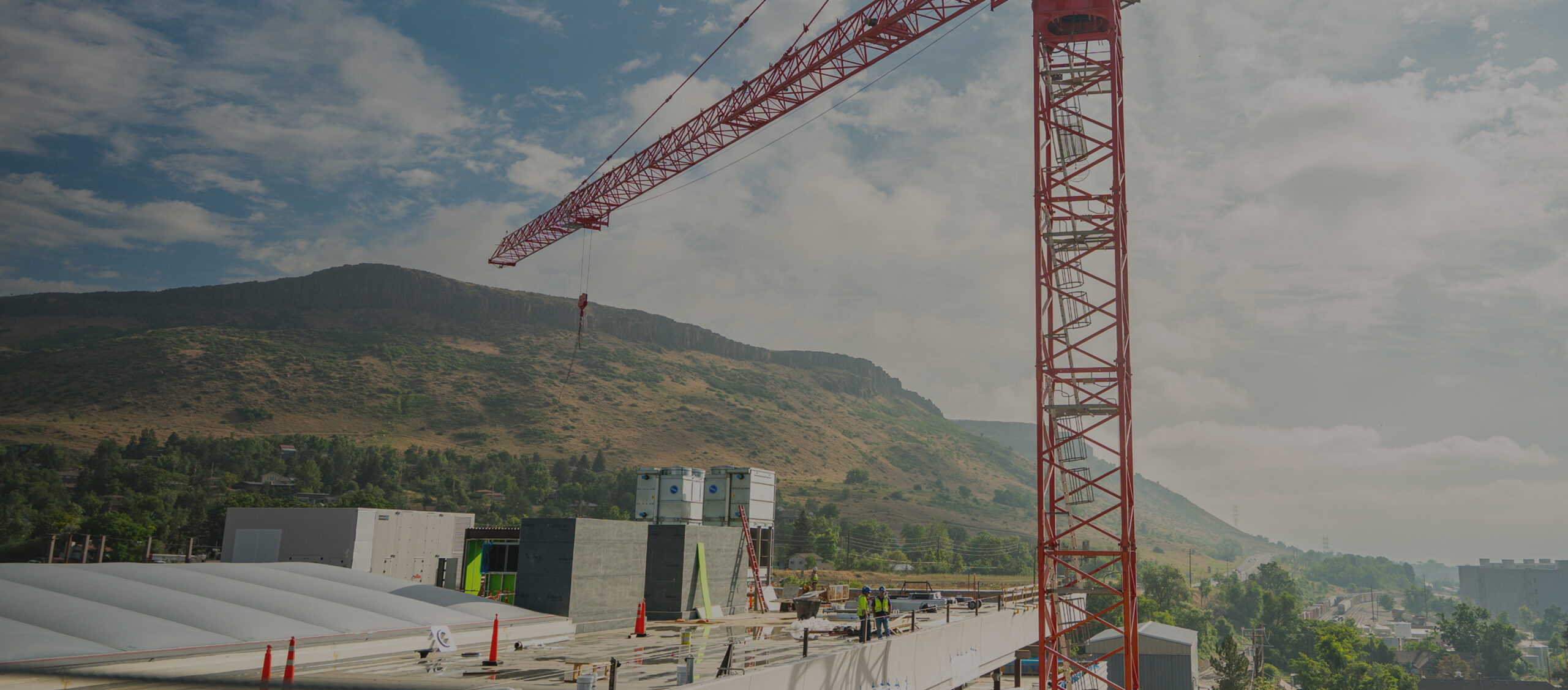
Let us know the best way to contact you.
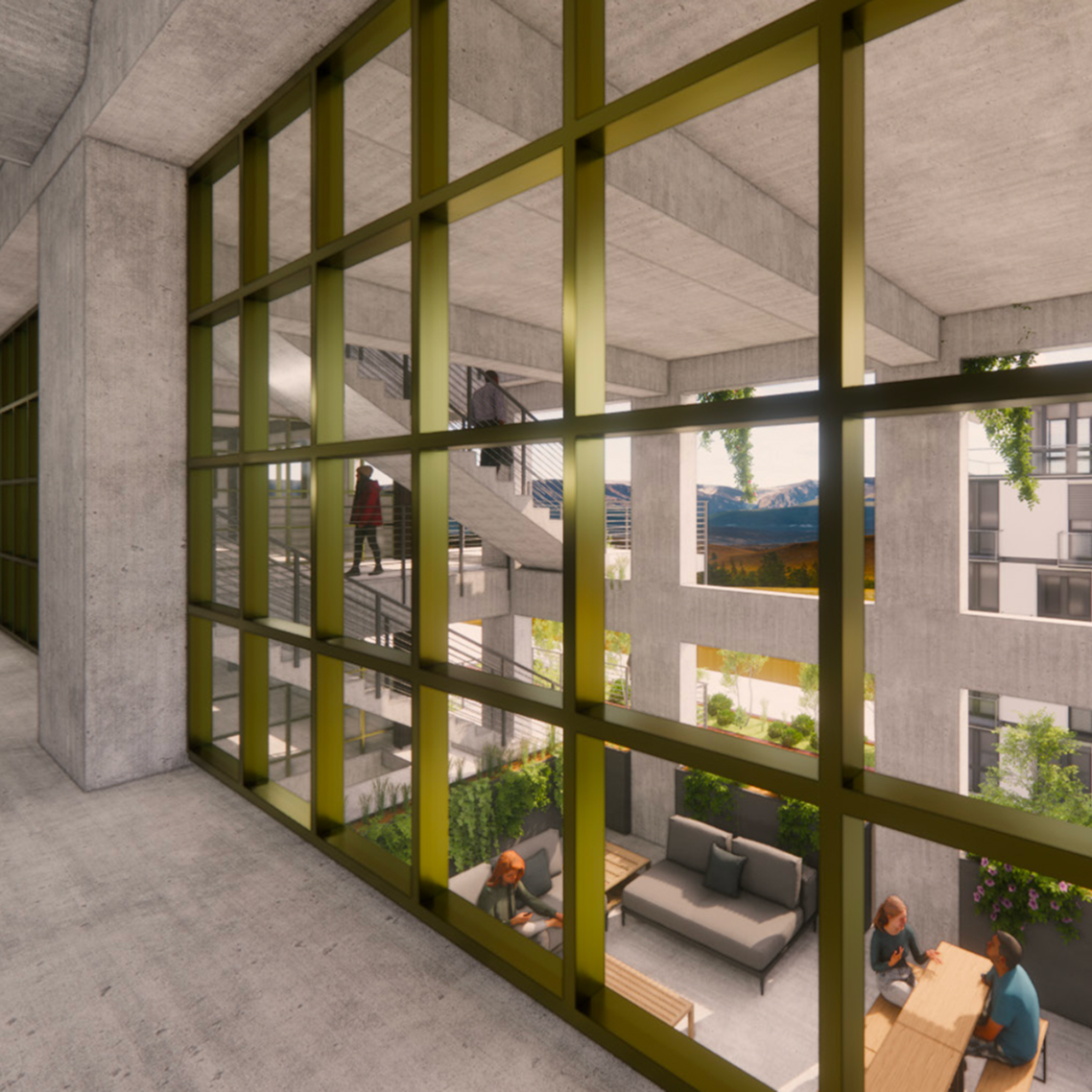
James Roupp
james.roupp@jll.com
303.217.7947